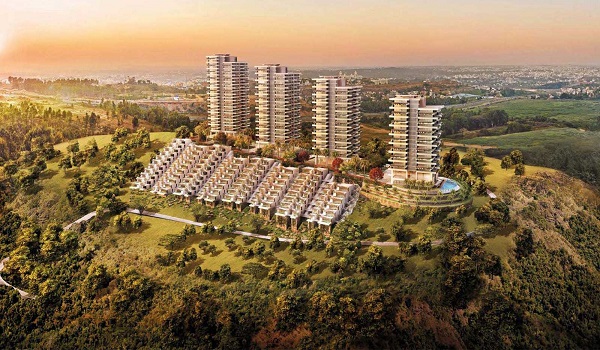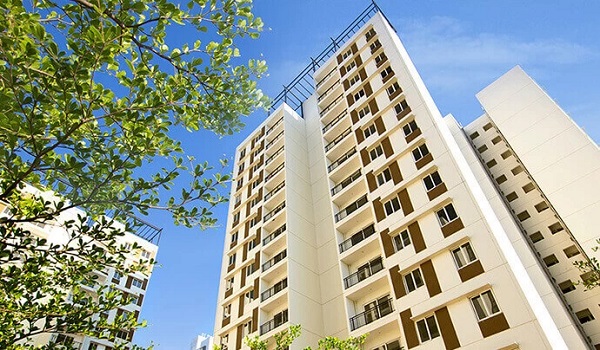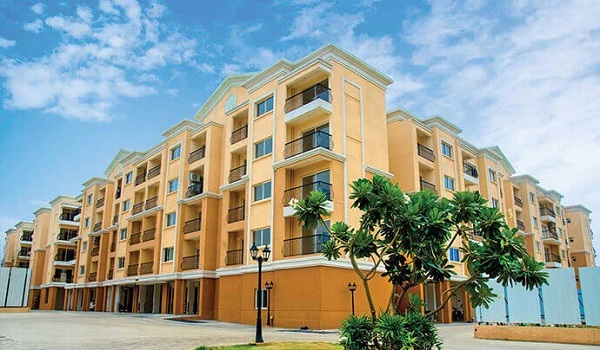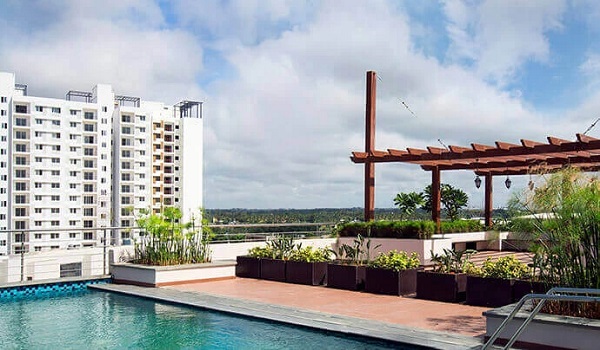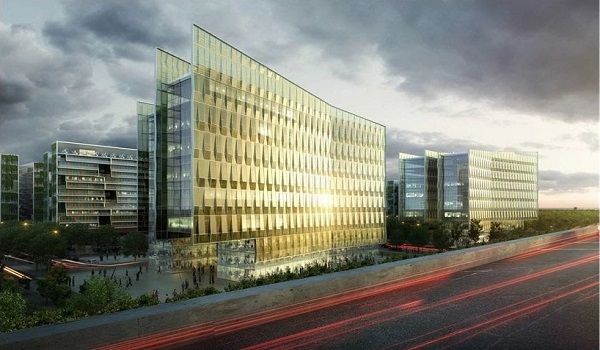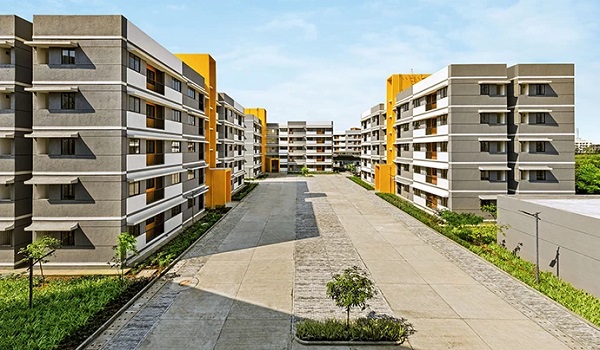Tata New Haven Bangalore:
Tata Housing created a new startup named Tata New Haven to improve life in urban areas. It has good connectivity to the Bengaluru International Airport and Bangalore City Railway Station since it is prime. Also, it is an excellent place for living due to its unique location.
Tata New Haven is an apartment segment with many prefered configurations like 1.5,2, and 3 BHK homes. It is ready to move into a status project where we can move into the project after registration. The price of the project starts from 39.5lakhs onwards.

The project has many phases. All the stages from Phase 1 to 4 have got the RERA approval. These are mandatory for buyers to make sure the project is legal and suffice all the regulatory conditions. There wouldn't be any litigation or violation issue on any RERA project. We can confidently buy it, and if at all any problem arises, the RERA will help us sort the same.
As the name infers, the Tata New Haven looks pleasant with copious and strategic units. The floor plan of this exquisite project is stunning, with different ideal sizes and configurations. There are many perfect sizes like 1820sqft, 1877sqft, 2376sqft,2378sqft, 2480sqft and 2522sqft.
International Architects from the USA have crafted the aesthetic designs of this project. Due to the splendid design, we get 70% of open space in this project. We get plenty of amenities in this Tata Value Homes of about 20+ state of art facilities. There is an exclusive 30000sqft clubhouse, swimming pool, creche, mini theatre, and game rooms. There are 35 towers in the Tata New Haven, of which four buildings are for senior citizens living called Tata Riva.
Tata New Haven Bangalore Overview
- Rera Id- PRM/KA/RERA/1251/309
- Project Area- 25 Acres
- Sizes- 708.00 sq.ft. - 1286.00 sq.ft.
- Project Size- 35 Buildings - 1892 units
- Configurations- 1.5, 2, 3 BHK Apartments
- Possession Status- Ready to Move
About Tata New Haven Bengaluru:
Discovering your dream home is one of the most exciting experiences you can have in your life. It's not just a home; it's an investment in your family's future. Tata New Haven is one of the best residential developments in Bangalore by Tata Group.
Tata New Haven was developed in Tumkur Road in the Yeshwanthpur region on the northern outskirts of Bangalore. The project is set across 25 Acres with 1892 units offering 1.5 BHK, 2 BHK, and 3 BHK apartments. It comprises 35 buildings that are ready to move flats.
Yes, this Housing is a chain of Tata Sons. Tata Housing is a pioneer group in the city with immense expertise and a legacy background. The developer is doing consistent projects across the city and country. Tata Housing has captured a leading place in the real estate market for its excellent quality, on-time deliveries and next-generation amenities.
There are many stages of this development available in Bangalore. Tata New Haven and Tata Promont are ready to move in segments. If we buy this project, we can move to the property anytime after registration. One interesting vast township project called Tata Carnatica is an upcoming project of this distinguished group. Tata Value Homes has done phenomenal projects in Whitefield as well.
Amenities Offered:
Tata New Haven Bangalore offers:
- Walking Pathways Health Care Center
- Pedestrian-Friendly Environment
- IGBC Pre-certified Green Homes
- Green Avenues and Boulevards Green Landscape Areas
- Skating Rink
- Swimming Pool
- Fully-equipped Gymnasium
- Basketball Courts
- Skating Rink
- Cafe
- Indoor Games Room
- Reading Room and AV Room
- Steam and Sauna
- Creche
- Multi-Purpose Hall
- Retail Zone
- Clubhouse
- Jogging Track
Before buying any project, we need to justify how worthwhile the project is?
Below are some of the takeaways we need to be checking out before investing in any property.
- Ensure the location is feasible to our workplace and gives us convenience through its infrastructure and connectivity. It should be pleasing with a great atmosphere and lively environment. We shouldn't be shuttling around other areas for any essentials as these are our daily needs. Commuting should be pretty cool and straightforward if we are stepping out for any purpose.
- Builders are the base elements involved in our investments. The developers are those who make the entire product for us. If they compromise on quality, we will not get a complete project with the best quality or resale value and rentals.
- Generally, we all buy properties hardly once or twice in our lifetime. Hence people in Bangalore invest in the best and most notable projects to offer us a superb lifestyle property. Look for the other essential details like the amount of open space, UDS and further vital information.
- Spacing of the project also matters because it will be laid on us if there is any wastage of space. We need to be paying the extra cost for wastage of space, if any.
- Next comes the exciting feature of any property, which has become a deciding factor of any project, the amenities. It's good to go with next-generation features or world-class amenities as we need to carry the project over generations.
- Our ultimate goal is to make good resale value from the project. So with the above qualities infused, the property will have the highest resale value.
Location Advantages:
Tata New Haven Bangalore offers some prominent location advantages like Hospitals - The nearby hospitals include MS Ramaiah Harsha Hospital, People, Tree Hospital, Sapthagiri Hospital
Schools - The nearby schools include Harsha International Public School, Howard International School, Prudence International School, Jindal Public School, Euro School.
The locality of this project is pleasing with the great neighbourhood like Peenya, Magadi and Bannerghatta. As industrial areas surround the place, we can easily access our workplace. Other essentials like schools to convenience stores are well available in this place. The region's connectivity is splendid, with multiple connecting roads to all parts of the city.
Tata New Haven Bangalore connectivity & Vicinity:
The Tata New Haven Banglore Project is away with
- 41 Km from Kempegowda International Airport
- 26 Km from MG Road
- 7 Km from Nearest Ring Road (NICE Ring Road)
- 8.5 Km from Nearest Metro Station (Namma Metro station Chikkabidarakallu & Jindal)
- 22.3 Km from Railway Station
- 46.8 Km from Whitefield
- 51.6 Km from Electronic City
Specification of Tata New Haven Project:
Flooring - Balconies with wooden floors and vitrified flooring, Bedrooms with Marble/ laminated wooden flooring, and Vitrified tiles for dining, living, foyer, and the corridors.
Structure- The building was structured with RCC frames and interior and exterior walls with concentrated solid block masonry and Mivan construction.
Doors: The main entrance is a single hardwood shutter door made with Teakwood. The bedroom doors & all the internal doors with a Sal wood frame.
Kitchen: The Kitchen platform is made with Granite and comprises of Exhaust fan, Stainless steel sink with a single bowl, a Gas inlet/ outlet, White vitrified floor tiles, Storage space and 7. 2 feet high dado tiles.
Security: The apartments are under CCTV camera allowance at all the vantage points, round the clock security, Intercom facility, service lift, etc.
Electricity, plumbing, and sanitary- Power backup facility, modular switches, concealed wiring, drain pipes with rainwater harvesting system, Geyser, Exhaust fan, EWCs for all the toilets etc.
Benefits of Investing at Tumkur Road:
- It is a growing locality on the north-western outskirts of Bangalore.
- It offers excellent connectivity.
- A short distance from prominent highways, ring roads, and significant areas of Bangalore.
- It serves as the industrial lifeline that connects 24 of the 30 areas of Karnataka.
- It serves as a prominent road route to Mumbai and Pune Through the corporation buses, the city and state are well connected


